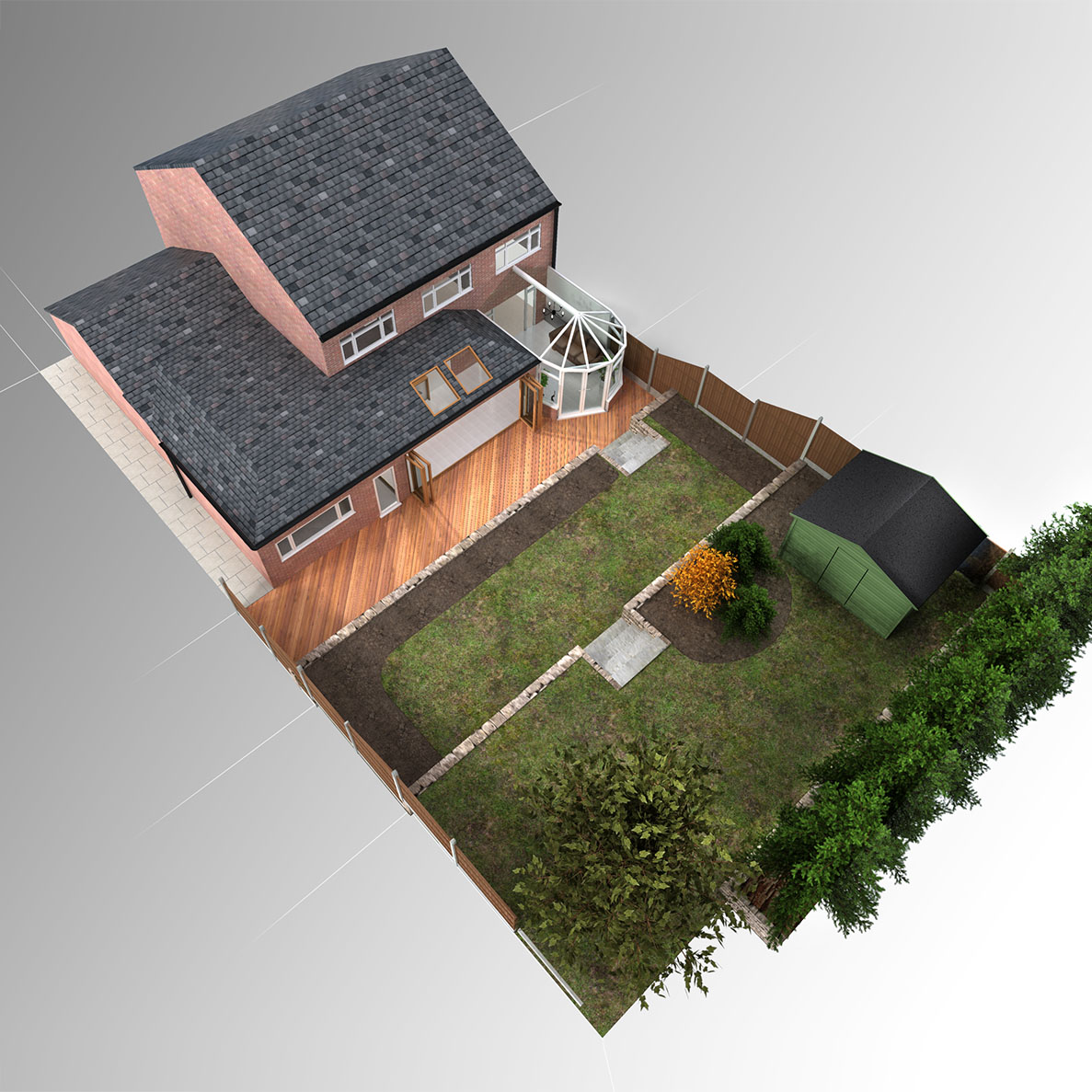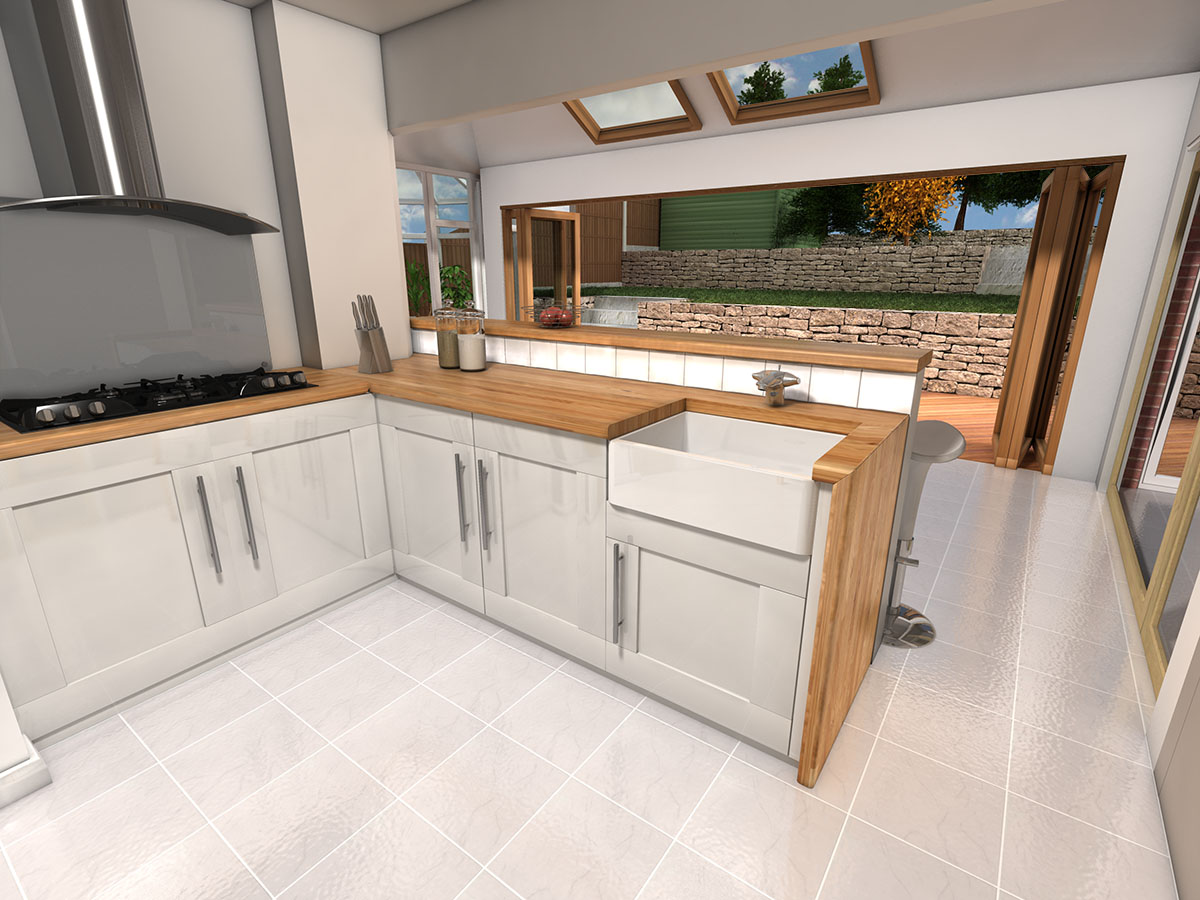Design of a new house extension and garden landscaping for some very important clients…my parents.
For fun I spent a few days one summer with a laser measure and my camera, collecting data and texture maps so I could set about creating a 3D model of their house extension and how it could look inside and out. Helping them visualise the space and flow and layout of not only the garden but my mum’s new kitchen and their new sun room and garden.
Making the garden an extra room to your home
- Design it.
- Build it.
- Feel good.
A big investment like this really helped by having it modelled in 3D and seeing exactly how all the fixtures and finishes could be made.

